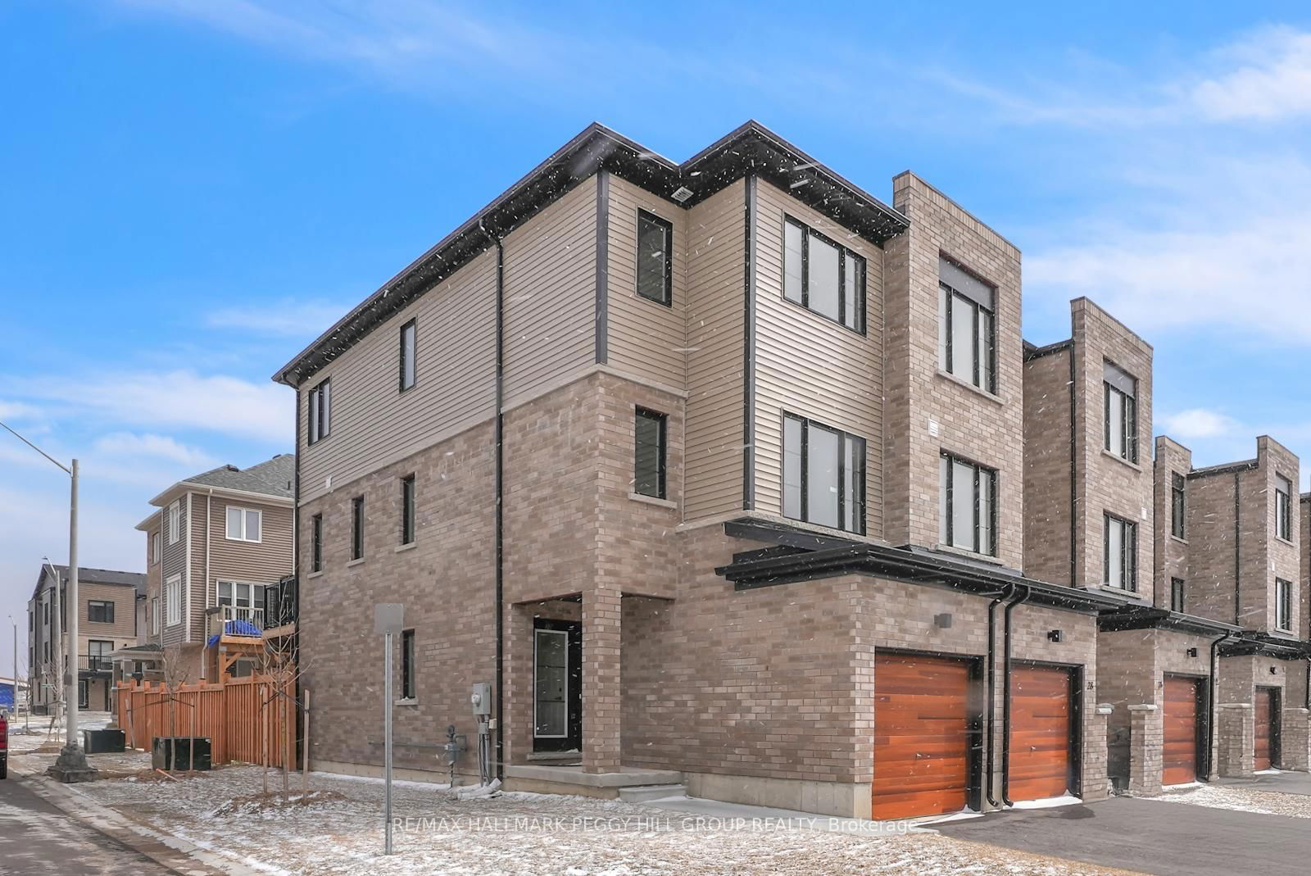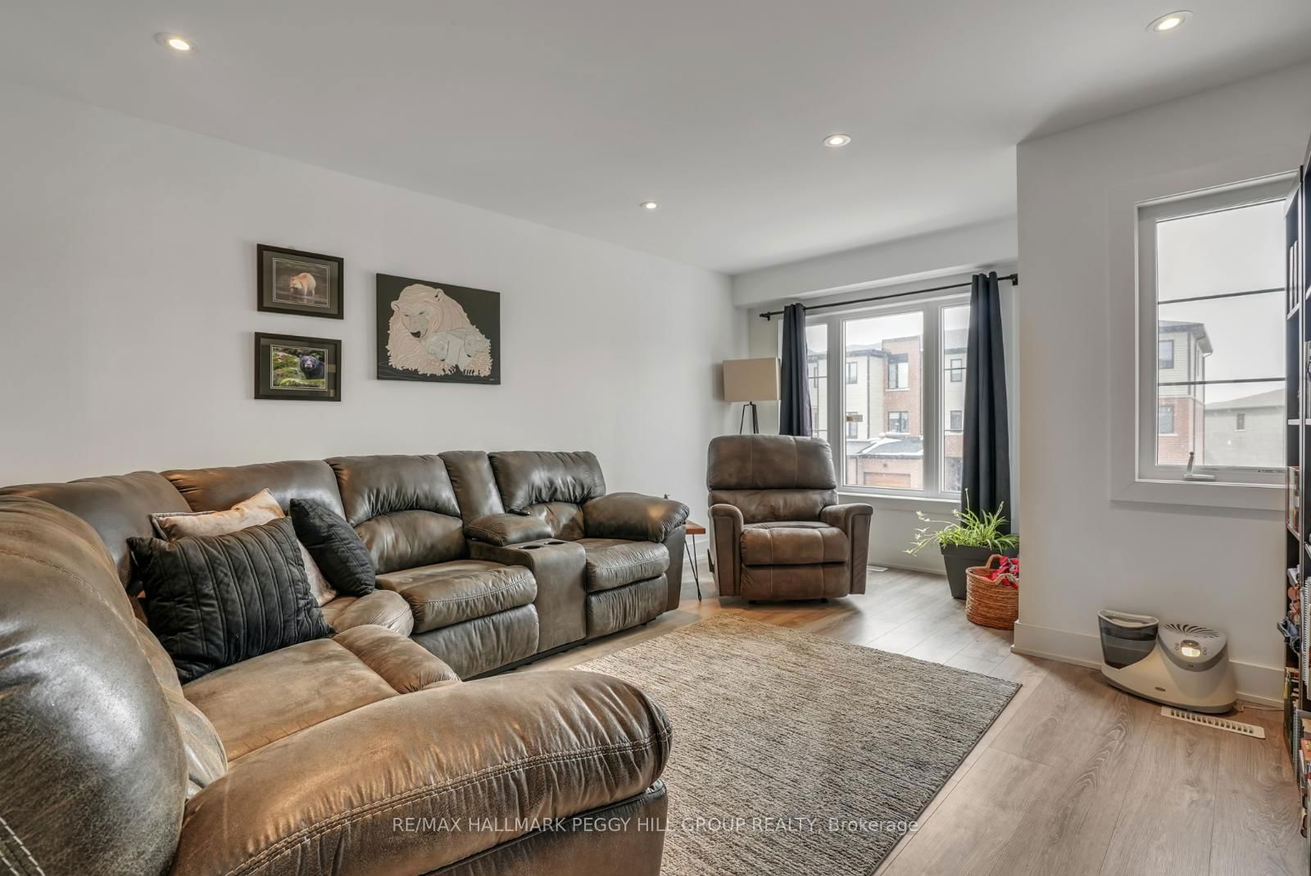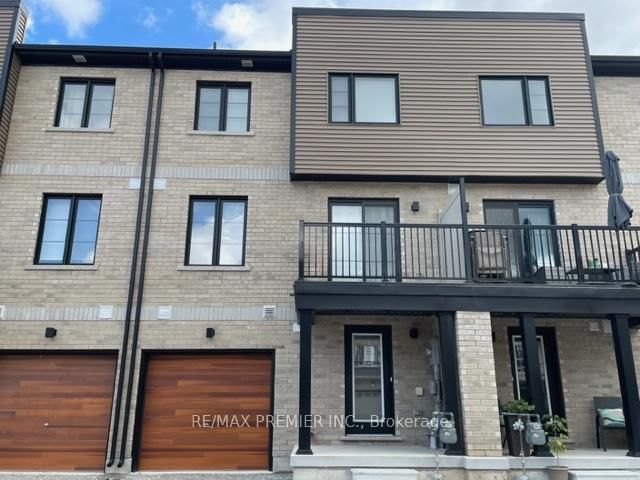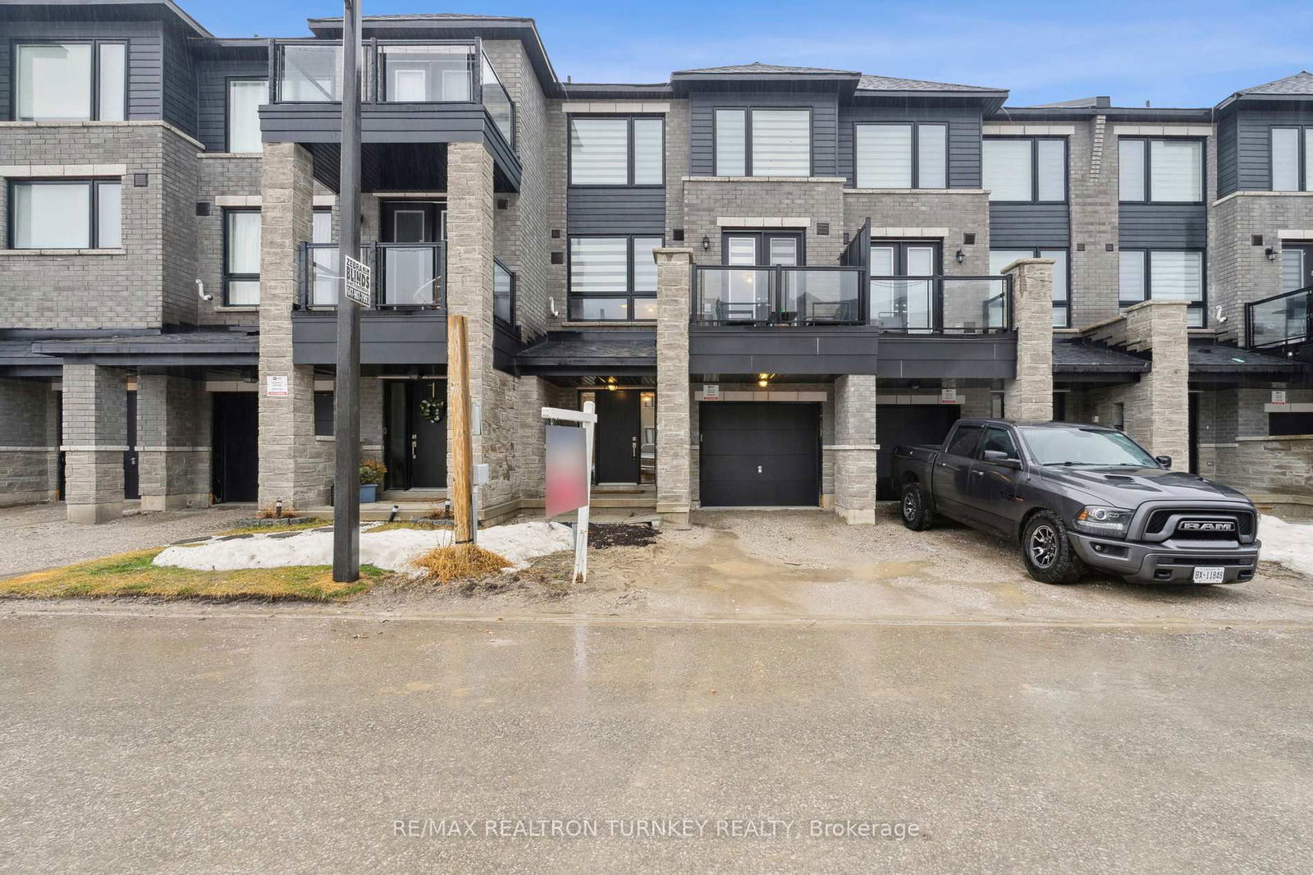Overview
-
Property Type
Att/Row/Twnhouse, 3-Storey
-
Bedrooms
2
-
Bathrooms
2
-
Basement
Finished + W/O
-
Kitchen
1
-
Total Parking
2 (1 Attached Garage)
-
Lot Size
75.47x17.77 (Feet)
-
Taxes
$4,506.90 (2024)
-
Type
Freehold
Property description for 30 Pumpkin Corner Crescent, Barrie, Rural Barrie Southeast, L9J 0T6
Property History for 30 Pumpkin Corner Crescent, Barrie, Rural Barrie Southeast, L9J 0T6
This property has been sold 1 time before.
To view this property's sale price history please sign in or register
Estimated price
Local Real Estate Price Trends
Active listings
Average Selling Price of a Att/Row/Twnhouse
May 2025
$631,175
Last 3 Months
$705,092
Last 12 Months
$582,131
May 2024
$721,667
Last 3 Months LY
$483,556
Last 12 Months LY
$507,014
Change
Change
Change
Number of Att/Row/Twnhouse Sold
May 2025
4
Last 3 Months
4
Last 12 Months
2
May 2024
3
Last 3 Months LY
1
Last 12 Months LY
1
Change
Change
Change
How many days Att/Row/Twnhouse takes to sell (DOM)
May 2025
14
Last 3 Months
16
Last 12 Months
19
May 2024
15
Last 3 Months LY
7
Last 12 Months LY
16
Change
Change
Change
Average Selling price
Inventory Graph
Mortgage Calculator
This data is for informational purposes only.
|
Mortgage Payment per month |
|
|
Principal Amount |
Interest |
|
Total Payable |
Amortization |
Closing Cost Calculator
This data is for informational purposes only.
* A down payment of less than 20% is permitted only for first-time home buyers purchasing their principal residence. The minimum down payment required is 5% for the portion of the purchase price up to $500,000, and 10% for the portion between $500,000 and $1,500,000. For properties priced over $1,500,000, a minimum down payment of 20% is required.

























